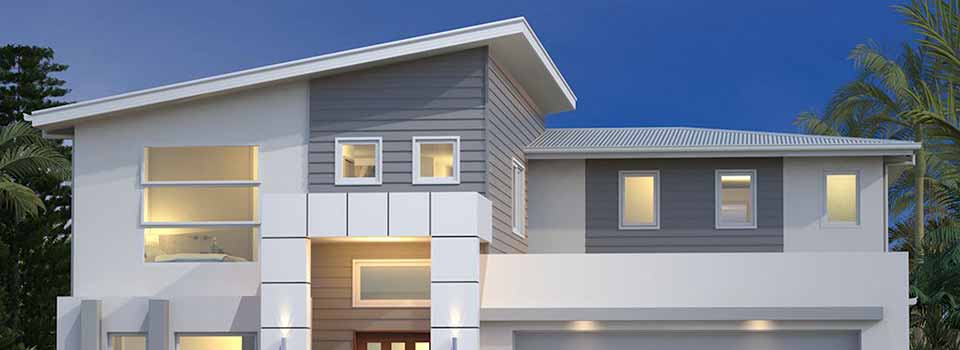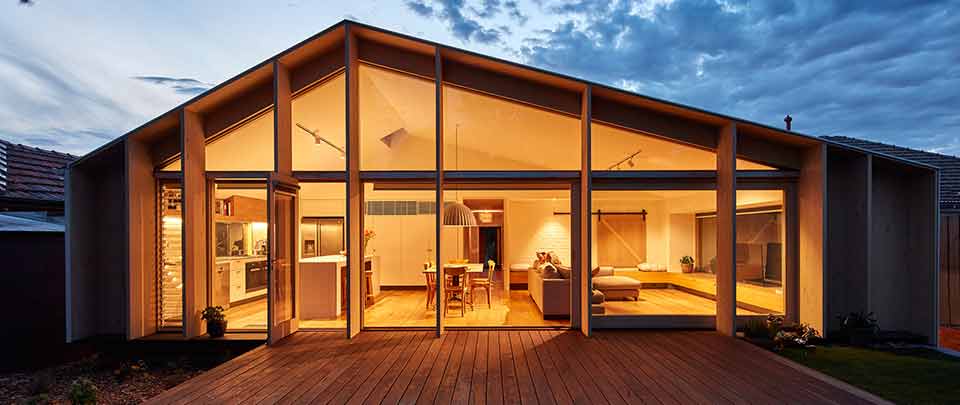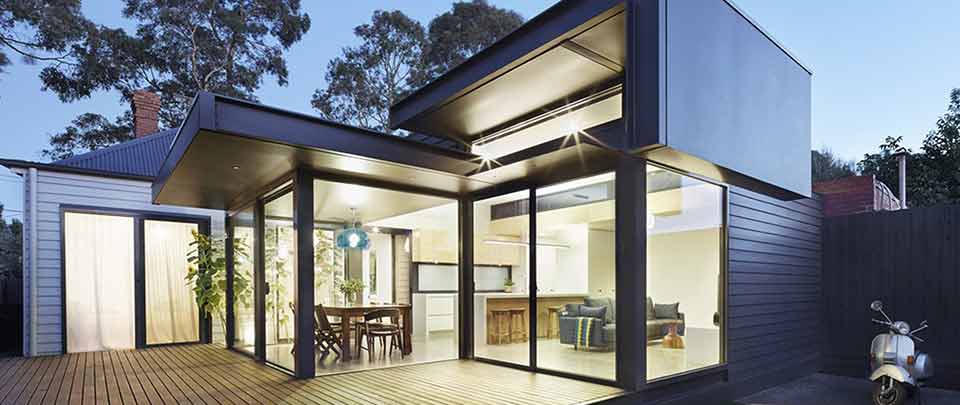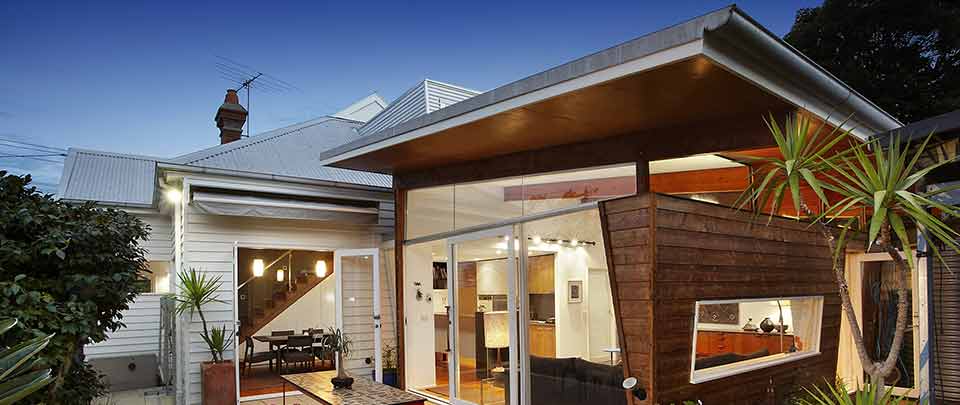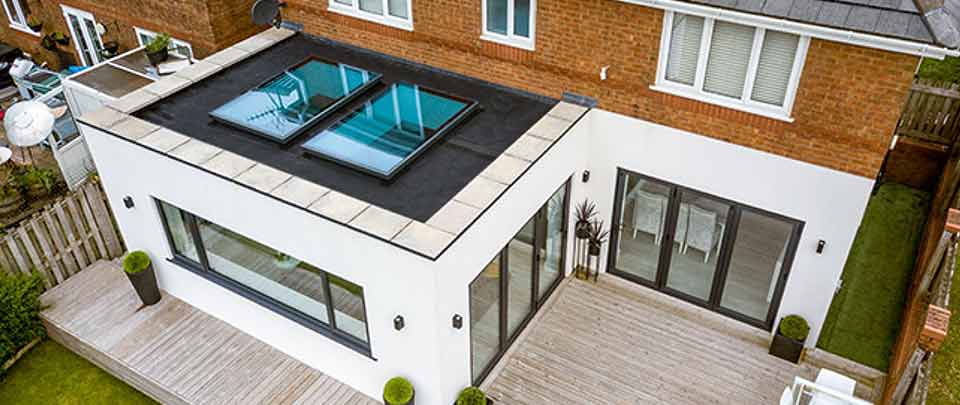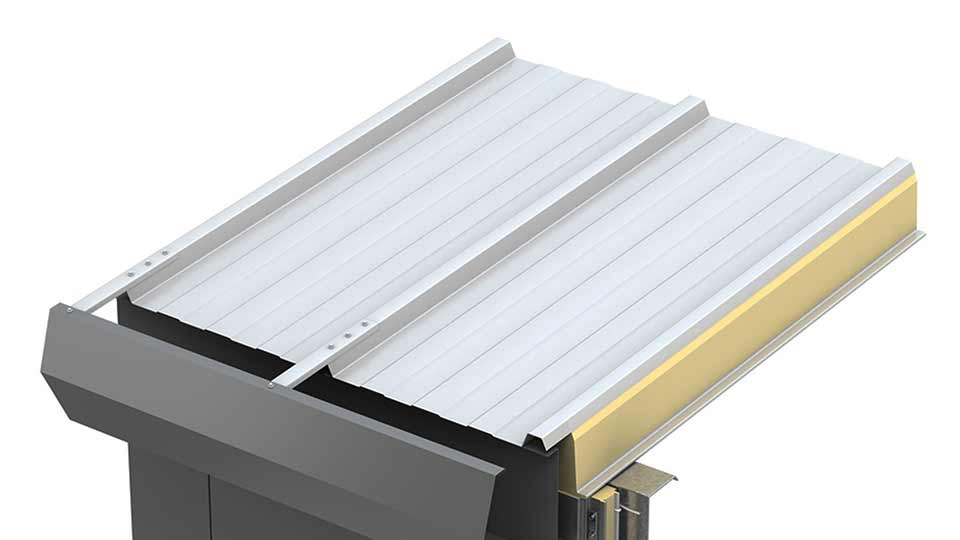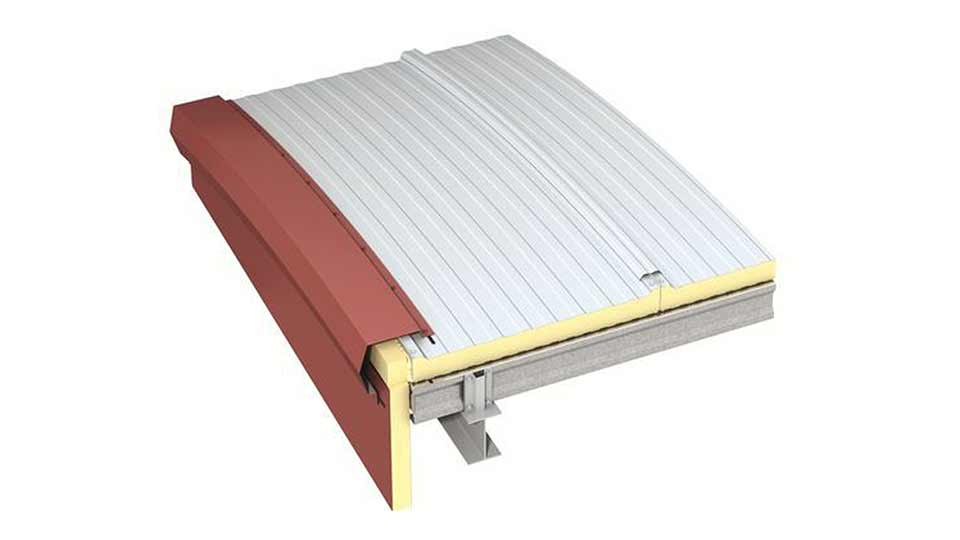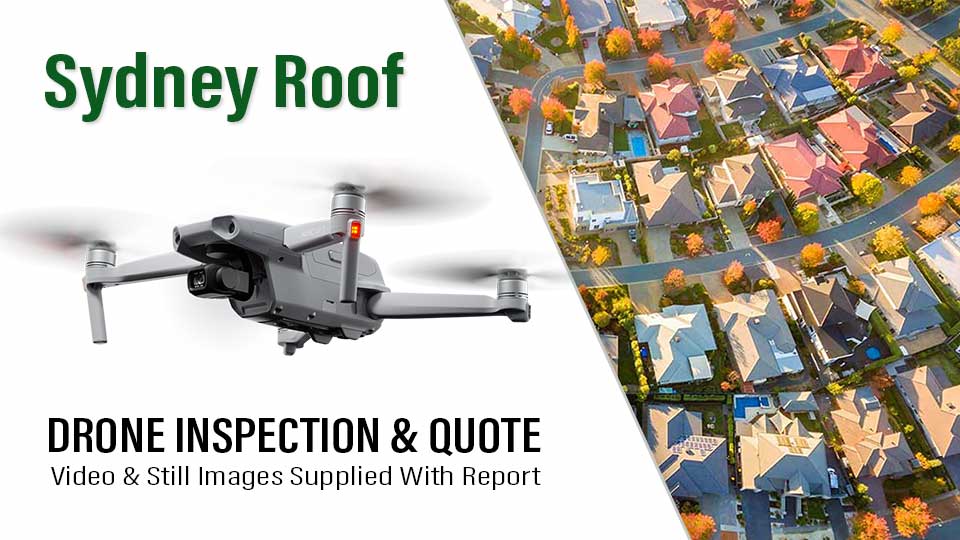Popular Roof Types
The wide and wonderful world of roofing has a diverse selection of roof types to choose from—far more than many people realise, in fact. When you first see a full list of the different roof types you have to choose from, it can be a little overwhelming. There are a lot.
Knowing which roof is right for your project requires first knowing a bit about the roofs themselves. After all, you can’t pick the roof that best suits your build if you don’t know what the defining traits of that roof are. Fear not, we’ve put together this bumper list of twenty-five different roof types, including what they are, and their main strengths and weaknesses.
So, in no particular order…
1. Open Gable Roof
If you ask a child to draw you a house, this is the type of roof it will likely have. It is a common design among residential buildings, and for a good reason. After a straight flat roof, it is probably the simplest design to construct. Unlike the flat roof, however, it provides plenty of internal space, be it for a loft room, attic space, or just to provide an adequate roof void for good ventilation.
The basic look of a gable roof is a prism—a triangle when viewed from either end. The pitch of the two sloped sides is even, making for a symmetrical design that is excellent at shedding rain and snow. The two slopes meet at a ridge in the centre, which runs the full length of the building. Gable roofs are not perfect, however. The higher pitch that provides all that extra internal space also makes this type of roof more susceptible to wind damage. But, for most regions where high winds are not a severe concern, this type of roof is an excellent choice.
2. Box Gable Roof
For the most part, a box gable roof shares the advantages and disadvantages of an open gable roof. It is a prism-shaped roof with equally pitched slopes on either side. The difference between the two is how each roof terminates at the triangular ends of the house.
For an open gable roof, the wall of the structure below continues seamlessly up to the ridge of the roof. For a box gable roof, on the other hand, the roof protrudes out on all sides, as though the roof was made using a prism that was a little larger than the footprint of the house. In addition to adding more internal space, this style also creates additional overhang around the property, which can better shelter the lower parts of the building from the rain.
3. Hip Roof
At a quick glance, a hip roof can be mistaken for a gable roof. It sports the familiar triangular construction; however, a hip roof is equally pitched on all sides, rather than just two. For most builds, this results in a central ridge that runs some of the length of the property, but the shape of the property dictates how much of a ridge you would get. For example, a home with a long, rectangular footprint would have a long ridge, but a property that is almost square may come to a point, rather than a ridge.
The primary advantage of a hip roof is the fact that the all-sides pitched design makes it more stable than other types of roof since high winds have no vertical surface they slam into. And, while they typically don’t offer as much internal space for attics as a gable roof, they do still have plenty of room inside.
4. Hip and Valley Roof
The easiest way to think of a hip and valley roof is as multiple hip roofs smushed together. This can happen if you have a building footprint that is not a plain rectangle or square. One example of this might be an L shaped footprint, or T shaped, or really any footprint that can be broken down into a series of rectangles. In these cases, the junction where the pitch of two roof sections meet creates a valley where rainwater is funnelled down to.
The advantages of a hip and valley roof are largely the same as a regular hip roof, just applied to a more complex building footprint. Of course, the complex nature of the roof does make for a more interesting appearance.
5. Dormer Roof
A dormer is not necessarily a whole roof in and of itself, but a subsection of a roof structure. It refers to a roofed structure that projects vertically upwards from the plane of the roof. The most common example of this is a dormer window in a pitched roof. The roof of the dormer will often be pitched itself.
The main advantage of a dormer roof is that it allows for the creation of more space inside a pitched roof, which is ideal if you intend to make that space liveable. It can be easy to forget that a sizeable portion of a pitched roof interior is not practically useable because of the sloping sides.
6. Flat Roof
Though not technically flat—there needs to be a slight incline so that rainwater doesn’t settle on the roof—a flat roof is essentially a flat surface that runs parallel with the ground. The main advantage of a flat roof is its simplicity since it is easier to construct a flat roof than other types of roof.
It is also a good design for creating usable spaces on top of a structure, such as rooftop patios, or even just a space for external service appliances, such as air conditioning units. Of course, the trade-off is that you lose the additional internal space that a gable or hip roof would give you.
7. Skillion Roof
Also known as a mono-pitch roof, a skillion roof is essentially a flat roof in design, but pitched at an angle. This can provide more internal space above the height of the main structure, though it is typically not enough space to create a useable attic. A popular use of this additional space is to install high windows to bring more light into the property.
A skillion roof is about average when it comes to weather resistance. It is not exceptionally resilient compared to other roof types, but neither is it weak. It is popular with homes that are going for a modern look.
8. Lean-To Roof
A lean-to roof is, for all intents and purposes, a skillion roof. The thing that earns it its own title is the fact that lean-to roofs are usually part of a secondary structure from the main house. This structure could be an extension, a garage, or just a smaller part of the build. Lean-to roofs provide a simple and effective way to add a roof to additions since they typically don’t need to tie into the existing roof.
A popular use of lean-to roofs is to combine them with a larger skillion roof where the two pitches face opposite directions, creating a modern, distinctive look.
9. Gambrel Roof
Gambrel roofs are similar to gable roofs in the sense that they feature two pitched sides and two sides that end flush with the wall of the structure. Where gambrel roofs differ is in the fact that they have dual pitches stacked on top of each other.
The upper pitch is shallower than the lower pitch, which will often be very steep. The overall effect is an almost circular profile, which creates a great deal of internal space. This is a relatively easy style of roof to build and is good at shedding water. Gambrel roofs are a very popular choice for barns.
10. Mansard Roof
A mansard roof is to a gambrel roof what a hip roof is to a gable roof. Which is to say it is essentially the same design but with the dual pitch on all sides of the roof, rather than just two opposite sides. As a result, it is a somewhat more durable design in the face of extreme weather.
This type of roof is very popular in older European builds, and so brings a touch of Europe to any build. Unlike gambrel roofs—which are most commonly used on barns—mansard roofs are mostly used on residential buildings, and so will usually feature windows in the lower, steeper pitch.
11. Butterfly Roof
You could think of a butterfly roof as two skillion roofs that meet at their lowest edge, or perhaps as an inverted gable roof. So-called because the roof resembles open butterfly wings, this type of roof is great for green builds that are trying to live as sustainably as possible, as the V-shaped nature of the roof funnels all the water that hits the roof into one place, where it can be easily collected. It is also uniquely equipped to handle wind resistance, thanks to its unlikely aerodynamic shape. Much like skillion roofs, butterfly roofs are great for installing high windows to let more light into the house.
12. Dutch Gable Roof
The simplest way to describe a dutch gable roof is as a hip roof with a smaller gable roof on top. This style of roof combines much of the increased stability of a hip roof with the increased height of a gable roof, allowing for more internal space that can be used as an attic.
Depending on the build, this type of roof can be chosen for largely functional reasons, such as providing enough internal space for an attic room, or largely for aesthetic reasons thanks to the unique style of the roof. It is also good for roofs with large overhangs, as the hip portion of the roof can extend to the full extent of the property while the gable portion would only cover the footprint of the building itself.
13. Jerkinhead Roof
Jerkinhead roofs are very similar to a gable roof in their basic layout with the exception that the two peaks at either end of the roof are clipped off in a way that is reminiscent of a hip roof.
As you might expect, jerkinhead roofs share a lot of the same properties of gable roofs with a little of the added stability of a hip roof. That being said, the main appeal of this kind of roof is the interesting style it brings, which is far less common than a regular gable roof.
14. M Shaped Roof
An M shaped roof is essentially two gable roofs side by side on the same property. The primary reason you would opt for this design—other than just preferring the look—is if you want a gable roof but your property is quite large. Putting a gable roof on a large property would require either a shallow pitch, which would make a lot of internal space unusable or a very tall roof, which would be less stable and more at risk of damage in high winds. If you are intending to turn your gable roof into an attic room, an M shaped roof would allow you to create two attic rooms.
15. Saltbox Roof
A saltbox roof is another type of roof that is basically a gable roof with a twist. In this case, the twist is that the roof is not symmetrical. The pitch on one side of the roof will typically extend much further than the pitch on the other side. This can be used to shelter a porch area, or it can just be the roof for the building itself, and the roof ridge will be off centre.
Beyond a distinctive look, saltbox roofs are great at shedding water, and leave plenty of space inside for an attic, though not quite as much space as a gable roof of equivalent size would.
16. A-Frame Roof
In terms of the roof design itself, an A-frame roof is just a gable roof, though the pitch will likely be much steeper than a typical gable roof. This is because, in the case of this style of roof, the roof is also the walls.
A-frame buildings do not have walls as such and are instead constructed like an old fashioned tent. The primary advantage of this kind of structure is the ease with which it can be built. And, as such, it is a very popular design for DIY and self-build houses. The increased height of the pitch does make the design somewhat less stable in a high wind; however an A-frame will be lower to the ground than a gable roof. It will also be built from sturdier stuff since the frame is the main structure of the building, not just the roof.
17. Bonnet Roof
A bonnet roof—also known as a kicked eaves roof, is another form of hip roof with a dual pitch, similar to a mansard roof. In this style, the upper pitch is steeper than the lower pitch, and the lower pitch is typically extremely shallow, even coming close to horizontal in some cases.
A bonnet roof is popular for things like gazebos and other sheltered outdoor spaces. It is also suitable for houses where a large overhang is desired around the edges. Bonnet roofs typically keep a low profile, and so can handle high winds pretty well.
18. Gable and Valley
There is not much to say about gable and valley roofs that we didn’t already cover in both the gable roof and hip and valley roof sections. This is a gable roof design on a building that is not a plain rectangular shape, creating a valley at the intersections of the gable roofs of each section.
Most of the advantages of regular gable roofing apply here. You can probably get much more useable space out of your gable and valley roof than you could with a standard gable roof, but that’s about the only notable difference.
19. Pyramid Roof
A pyramid roof is exactly what you might expect—four pitched sides coming to central point. Another way to think of a pyramid roof is as a hip roof on a square building. Since the sides are equal length, no ridge is created.
This type of roof is more typical on smaller buildings and is a very stable design that is suited to areas that get a lot of strong wind. It is often combined with dormer windows to create a livable interior.
20. Curved Roof
Curved roofs can be thought of as a little like a gable roof only instead of a prism; the roof is shaped like a partial circle. Due to the nature of the materials used, this kind of roof is usually finished with metal as it is easier to form into the desired shape.
Curved roofs offer a distinctive look and excellent weather resilience. Rainwater just rolls off, and there are no sufficiently large areas for the wind to collide with. The downside is that a curved roof doesn’t really leave much room for an attic.
21. Dome Roof
If a curved roof is like a gable roof but rounded, a dome roof is like a pyramid roof but rounded. Unlike a curved roof, which is usually quite squat, a dome roof will typically show more of the circular shape, making the roof section quite tall. This can be bad for wind resistance if the building is sufficiently large and the roof is high in relation to the ground.
Of course, the main advantage of this kind of roof is the distinctive look of the thing. It is not the most practical of roof types, but it will be certain to catch people’s eye.
22. Shed Roof
To look at, it would be hard to tell a shed roof from a skillion roof, since they are both a single pitched-plane roof. The difference is the substructure. A shed roof is intended for… well, a shed! This means that it will be much smaller than a skillion roof, and does not require the same underlying framework that a building in need of adequate ventilation and structural integrity would.
Shed roofs are incredibly easy to install. Depending on the size of the shed, it could require laying a few beams down or even just securing the roof panels directly to the shed walls.
23. Pitched Roof
Pitched roofs are essentially gable roofs without the house. This is a type that can be useful for creating a covered outdoor area that ties in with the design of the main house. In terms of the advantages of a pitched roof in this style, it is simple to build and can bring a strong cohesion between the outdoor areas of a property and the main building.
24. Saw-Tooth Roof
A saw-tooth roof is a little like an M shaped roof with the exception that it would be adjacent skillion roofs rather than gable roofs. Unlike M shaped, which is defined as two gable roofs side by side, a saw-tooth roof can have many skillion sections lined up, and is common in larger industrial and commercial buildings, though it does occasionally creep into residential properties in the form of apartment blocks.
The main advantage of saw-tooth roofing is that it creates plenty of additional space in the attic area, and can also be used to let more natural light into a building.
25. Combination Roof
Combination roofs, as you might have guessed already, are roofs that are made from a combination of roof types. There is no defined look beyond those criteria. For example, it could be a gable roof with a lean-to extension. It could be a mansard roof with dormer windows. It could be a hip roof with a gable roof cross.
The main advantage of going with a combination roof is the ability to tailor your roof to your needs entirely. You do not need to be restrained to a particular style at any stage. Want more attic space? Raise the primary roof style, or change it for a style with more internal space. Need an overhang, convert part of the roof to saltbox or build a lean-to roof on the side. It is the all you can eat buffet of roof types.

