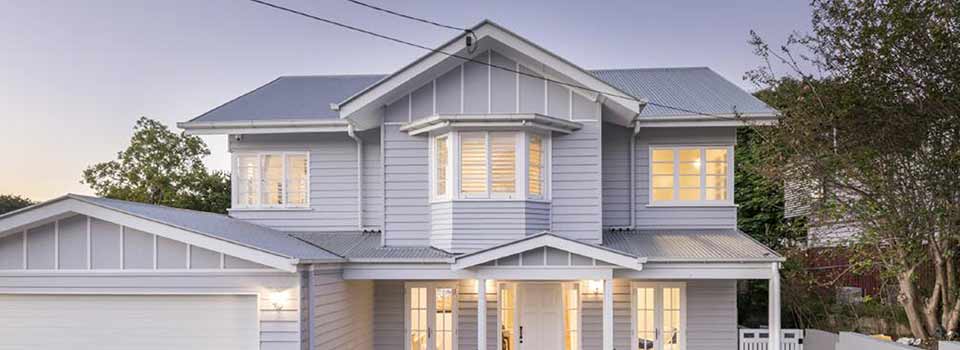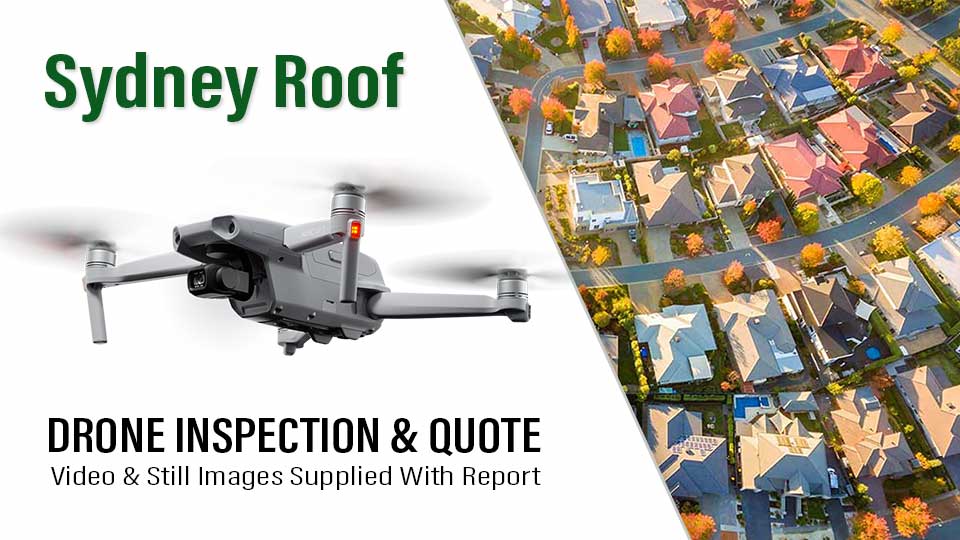Roof Truss Design Features
Roof trusses form the main structural component of most types of roof, and given that there are several different styles of roof, it makes sense that there would also be several different styles of roof truss design. In fact, there are over sixty different named types of roof truss, with each one representing a different roof type. Each one has unique advantages that relate to the specific type of roof it is designed for. Further complicating this situation is the fact that there are around ten commonly used web configurations—the configuration of the support structure within the truss.
As you might appreciate, it would make for an unreasonably long post if we were to go into detail on every single roof truss design there is. To that end, we are going to talk a little about roof trusses in general, and then focus on some of the most commonly used roof truss designs. In truth, most of the designs share similar advantages and disadvantages. For example, many roof truss designs have an “attic” variant that, as the name suggests, features space for an attic rather than filling the entire internal volume with structural webbing. In each case, the roof truss design is the same as the non-attic variant with the exception of this internal space.
What Are Roof Trusses
The easiest way to think of a roof truss is as a cross-section of the internal framing of a roof. Trusses are generally constructed separately and lifted into place as a matter of convenience—it is much easier to put a roof truss together on the ground than it is to build it in place.
Roof trusses can even mass-produced and sold as standard stock in some cases, though for many builds, the trusses will be built to the spec of the house. Because trusses are built in a workshop and usually fall within the same rough shape and scale, it is possible to “jig” them, which is the term used for making a system for holding all of the components of a roof truss in place. Think of it like making a mould of a clay model.
You might have put lots of time and effort into making that first model, but once you’ve made the mould, any subsequent models are very easy to make. Beyond speeding up the process of making multiple roof trusses, jigging also helps to eliminate human error, since all the trusses will be held to the exact same dimensions by the jig. For larger roofing companies and more significant projects, the trusses may even be made using CNC (computer numerical control) machinery, further reducing the risk of inaccuracies and differences between the trusses, as well as speeding up the manufacturing process.
Once a building is ready for the roof framing, the trusses are lifted up and fastened in place, evenly spaced, along the section of roof they are intended for. The rest of the framing is made up using purlins, which are lengths of timber—though other materials can be used—that connect the trusses together. The purlins also provide a mounting point for the roof decking or panels.
Different Roof Truss Designs
The primary reason for each different roof truss design is the different roof shape, or whether or not the roof has an attic. For example, the ideal internal support structure for a mono-pitched roof will not be the same as the ideal internal support structure for a gable roof. Similarly, a hip roof will have slightly different structural needs to a gable roof. And any roof will need to be structured differently if it is to have internal features, like a vaulted ceiling, or an attic.
We have put together some of the more common design features of roof trusses to hopefully illustrate the degree of variation that can be had. Remember, this isn’t even close to the full range of different roof truss design options.
Design Profiles
The profile of the roof truss is basically the outer shape of the truss, and thus the shape of the roof it is part of, since the purlins are fixed to the outside of the trusses. The most common roof truss design is a triangle. In this triangle design you will find a tie beam, which is the beam that makes the “bottom” of the triangle that sits on the building. The other two sides of the triangle are called rafters.
Gable
Gable roofs are one of the most commonly used in residential buildings, and they are also one of the most simple roof truss designs. Being a simple triangle, they require the least outer joints in the truss frame, which lends itself well to structural integrity.
Gable roofs typically span the full length of a building, so it is not uncommon for a gable truss to be found at the very edge of the building, forming the underlying structure for the upper part of that side of the building.
Hip
Hip roofs are very similar to gable roofs with the exception that a hip roof is sloped on all sides. For this reason, the roof trusses do not go the full length of the building. Instead, they stop short of the edges where additional slopes need to be installed, and an end piece framework is constructed that marries up to the roof truss framework.
Gambrel
Gambrel roofs are more commonly recognisable as the style that is used for wooden barns. It features a dual pitch with the upper pitch being shallower than the lower pitch. This combination results in a look that is almost rounded.
The dual pitch means that there are additional joints in the outer frame of the roof trusses, which represents a potential weakness over trusses with fewer joints. On the other hand, gambrel roofs are popular for larger buildings where a lot of internal space is required.
Mono
Mono pitch roofs are essentially a flat roof that is pitched at an angle. It is a strong design structurally, as the outer shape of the truss is a triangle, like gable roofs; however, there is less internal webbing necessary due to the fact that the pitch is rarely that steep, meaning the height of the truss will be smaller than other types of roof design.
Dual Pitch
Unlike gambrel roofs, the dual pitch on this kind of roof is asymmetrical, with one side of the triangular frame being a different pitch to the other. Other than that aspect, these trusses are, broadly speaking, the same as gable roof trusses.
Truss Web Configurations.
Though the outer profile determines the ultimate shape of the roof, the internal support structure of the truss can different from roof to roof, depending on what kind of stresses the roof is expected to be under, and other requirements such as attic space.
King Post
The king post roof truss design is perhaps one of the most popular designs. It features a single central post that is attached to the tie beam and travels vertically upwards where it meets the peak of the triangular truss.
Depending on the structural needs of the roof, struts—essentially support beams—may run between the king post and the rafters for additional strength. As you might expect from a design like this, the king post will be more substantial than the rafters or struts, since it forms the main structural component in the roof truss. One of the main advantages of this design is its simplicity, which makes it easier and cheaper to manufacture.
Queen Post
A queen post roof truss design features two vertical supports—the queen posts—which are smaller than a king post. One of the main advantages to a queen post design is that it can leave space in the middle for a walkable attic or loft room.
Struts will usually be set between the queen posts and the rafters, and a straining beam will be run across the top of the queen posts parallel to the tie beam.
Arched-Brace
Arched brace trusses are typically used for vaulted ceilings, such as might be found in a cathedral. These feature a horizontal “collar beam” near the top of the truss and two arched braces that tie the lower portion of the rafters into the collar beam.
The main advantage of this style of truss is the internal appearance, as it can create grand, open spaces that are impressive to look at.
Fink
Fink trusses utilise an interior webbing design that resembles a saw tooth pattern. This is one of the best options for weight distribution, as it spreads the stresses of the roof out more so than a king or queen post design. However, it does not leave any space for internal use, like an attic, and make for a cluttered look if left exposed.
Final Thoughts
As we have mentioned, there are far more roof truss designs in use, but we have covered some of the most popular here. Regardless of which specific design you might choose, roof trusses significantly reduce the time and cost involved in building a roof, as well as improving the quality of the roof with increased accuracy.




